My family moved to Napa, CA in 1976 from LaPuente, CA. My parents had divorced and my Mom fell in love with my future stepfather. I was entering 6th grade and my sister was going into 3rd grade. We attended Shearer Elementary. We were in the old elementary school and a new school would be be that year. I absolutely loved this school and we were the last 6th grade class to leave the school. My class was on the second floor and we had long ramps to the second floor. It was pretty special.

The school would eventually look like this:


NAPA AS IT WAS
Redevelopment
Late 1960s — Looking east from the southeast corner of First and Coombs streets. On the left can be seen the Migliavacca building housing Mervyn’s. This stone structure was torn down to build the complex of stores now anchored by Mervyn’s replacement, Kohl’s department store. Some of the buildings on the right were also torn down to construct a new home for Carithers department store. The Carithers building now houses county offices. Photo courtesy of Napa Community Redevelopment Agency
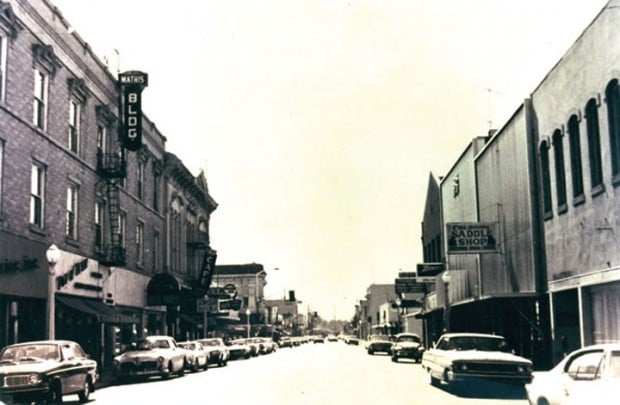 Late 1960s — Main street facing south from a location over Napa Creek. Far left is the Main Street Exchange building. The Colonial Saddle Shop building on the right and its neighbors were torn down to create parking for the new Mervyn’s building which now houses Kohl’s department store. Photo courtesy of Napa Community Redevelopment Agency.
Late 1960s — Main street facing south from a location over Napa Creek. Far left is the Main Street Exchange building. The Colonial Saddle Shop building on the right and its neighbors were torn down to create parking for the new Mervyn’s building which now houses Kohl’s department store. Photo courtesy of Napa Community Redevelopment Agency.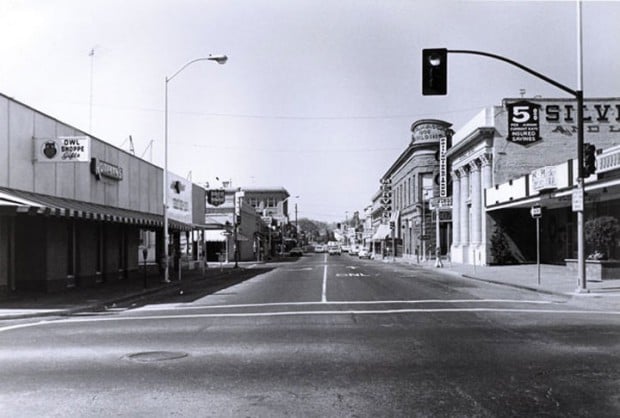 Late 1960s — Looking west from the intersection of First and Main streets. The Migliavacca building can be seen on the right. Photo courtesy of Napa Community Redevelopment Agency.Late 1960s — The corner of Main and Fourth streets. This intersection no longer exists, nor do the buildings. The arched entrance to the Riverfront complex on Main Street marks the site. Photo courtesy of Napa Community Redevelopment Agency.
Late 1960s — Looking west from the intersection of First and Main streets. The Migliavacca building can be seen on the right. Photo courtesy of Napa Community Redevelopment Agency.Late 1960s — The corner of Main and Fourth streets. This intersection no longer exists, nor do the buildings. The arched entrance to the Riverfront complex on Main Street marks the site. Photo courtesy of Napa Community Redevelopment Agency.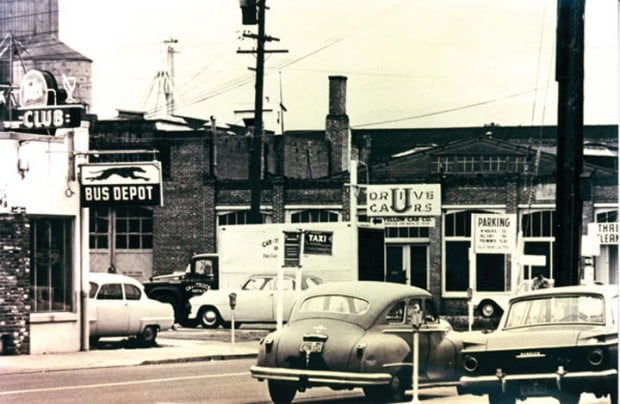
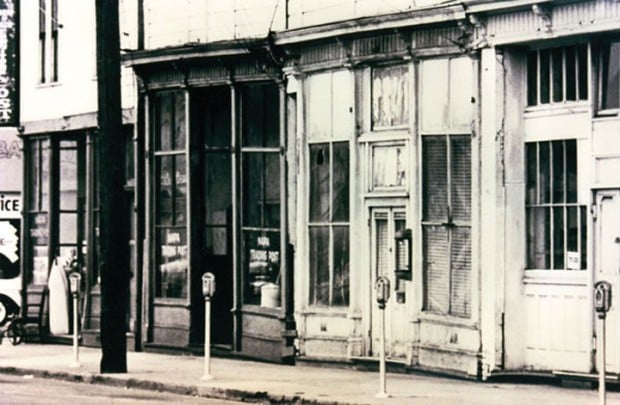 1960s — Building fronts on the south side of Second Street at the corner of Main Street. Photo courtesy of Napa Community Redevelopment Agency.
1960s — Building fronts on the south side of Second Street at the corner of Main Street. Photo courtesy of Napa Community Redevelopment Agency.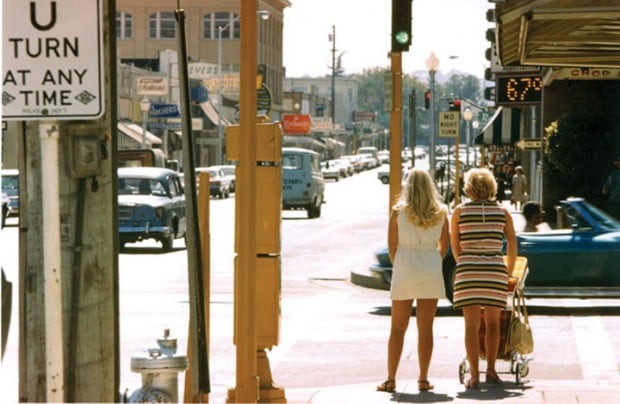 Late 1960s — Looking west from the northeast corner of Main and First Streets. Photo courtesy of Napa Community Redevelopment Agency.
Late 1960s — Looking west from the northeast corner of Main and First Streets. Photo courtesy of Napa Community Redevelopment Agency.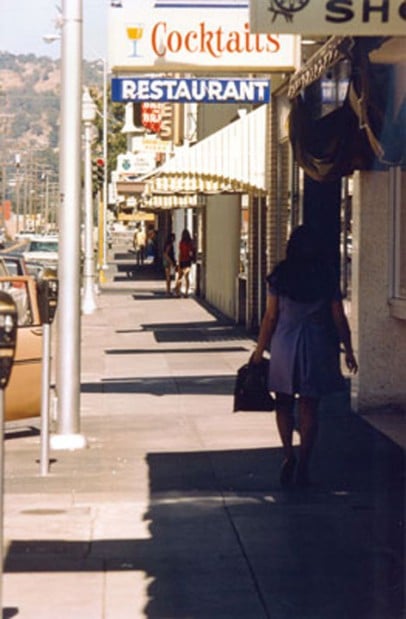 Late 1960s — Looking east toward Alta Heights on the south side of First Street. Photo courtesy of Napa Community Redevelopment Agency.
Late 1960s — Looking east toward Alta Heights on the south side of First Street. Photo courtesy of Napa Community Redevelopment Agency.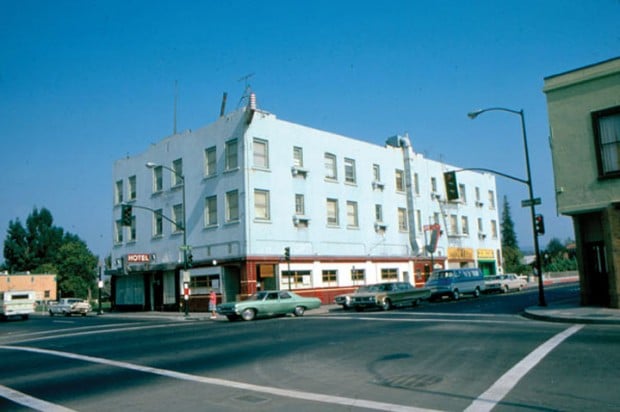 Early 1970s — The Conner Hotel at the corner of Main and Third streets. This area is now the location of Veterans Memorial Park. On the far left is the Downtown Joe’s property, home of the Oberon Bar at the time. Photo courtesy of Napa Community Redevelopment Agency.
Early 1970s — The Conner Hotel at the corner of Main and Third streets. This area is now the location of Veterans Memorial Park. On the far left is the Downtown Joe’s property, home of the Oberon Bar at the time. Photo courtesy of Napa Community Redevelopment Agency.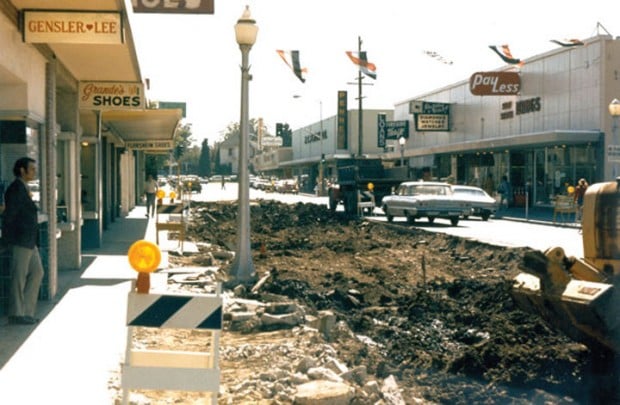 Early 1970s — Looking west near the southeast corner of First and Randolph streets. As part of redevelopment, the city replaced downtown’s concrete sidewalks with wider, brick sidewalks with benches and planters. Photo courtesy of Napa Community Redevelopment Agency.
Early 1970s — Looking west near the southeast corner of First and Randolph streets. As part of redevelopment, the city replaced downtown’s concrete sidewalks with wider, brick sidewalks with benches and planters. Photo courtesy of Napa Community Redevelopment Agency.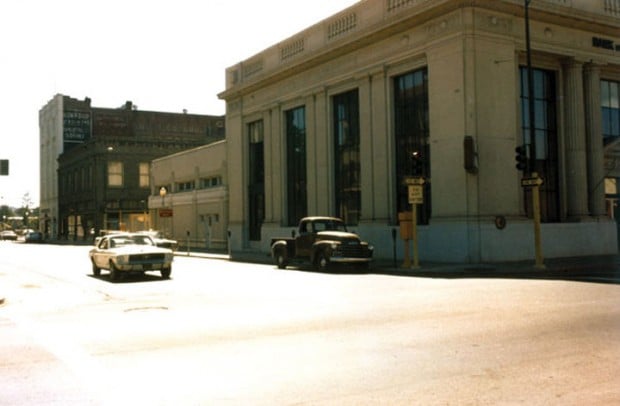 Early 1970s — This classical structure at the corner of Main and Second streets now houses Wells Fargo Bank. In the rear, west of Brown Street is the old Carithers building, with the former Masonic building looming overhead. Photo courtesy of Napa Community Redevelopment Agency.
Early 1970s — This classical structure at the corner of Main and Second streets now houses Wells Fargo Bank. In the rear, west of Brown Street is the old Carithers building, with the former Masonic building looming overhead. Photo courtesy of Napa Community Redevelopment Agency.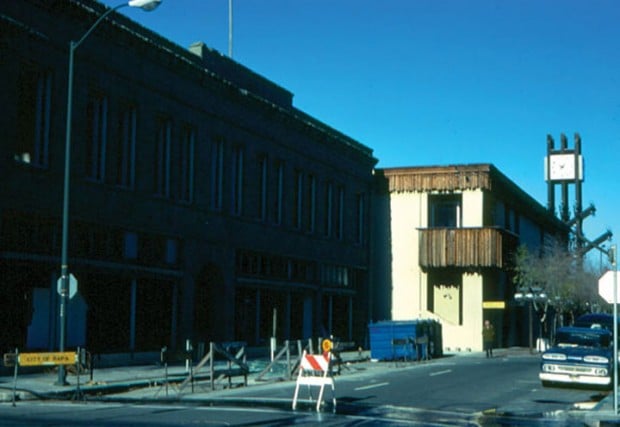 Early 1970s — The original Carithers building at the corner of Second and Brown streets. On the right is the new Carithers building which now houses county offices. Photo courtesy of Napa Community Redevelopment Agency.
Early 1970s — The original Carithers building at the corner of Second and Brown streets. On the right is the new Carithers building which now houses county offices. Photo courtesy of Napa Community Redevelopment Agency.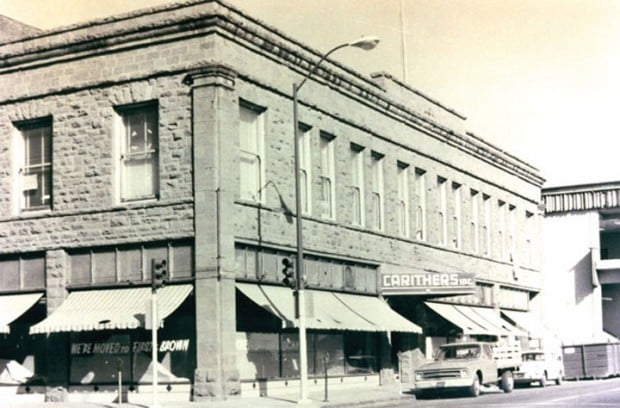 Early 1970s — The original Carithers building is prepared for demolition. The new Carithers building, which now houses county offices can be seen at right. Photo courtesy of Napa Community Redevelopment Agency.
Early 1970s — The original Carithers building is prepared for demolition. The new Carithers building, which now houses county offices can be seen at right. Photo courtesy of Napa Community Redevelopment Agency.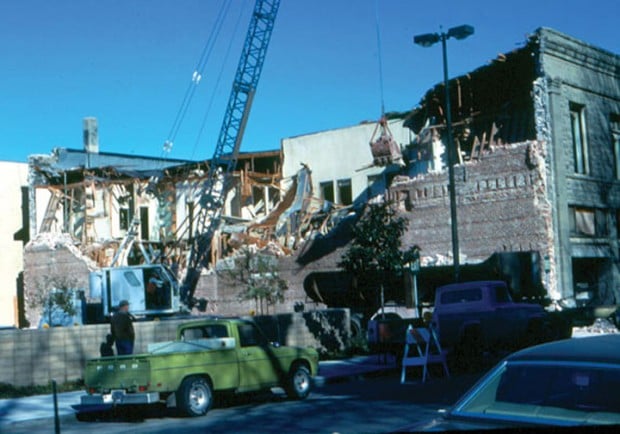 Early 1970s — The original Carithers building is torn down to create parking. Photo courtesy of Napa Community Redevelopment Agency.
Early 1970s — The original Carithers building is torn down to create parking. Photo courtesy of Napa Community Redevelopment Agency.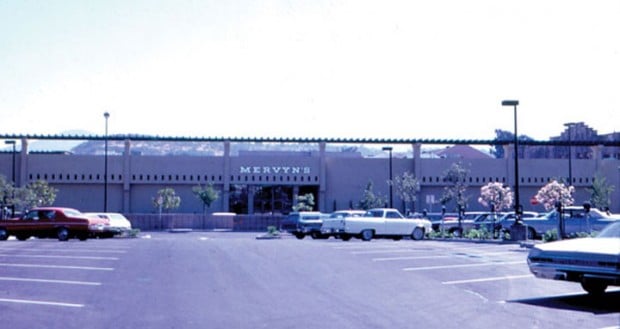 1970s — The west facade of the Mervyn’s building. The parking lot was eventually removed to create the Napa Town Center and Pearl Street parking garage. Note the parking meters. Photo courtesy of Napa Community Redevelopment Agency.
1970s — The west facade of the Mervyn’s building. The parking lot was eventually removed to create the Napa Town Center and Pearl Street parking garage. Note the parking meters. Photo courtesy of Napa Community Redevelopment Agency.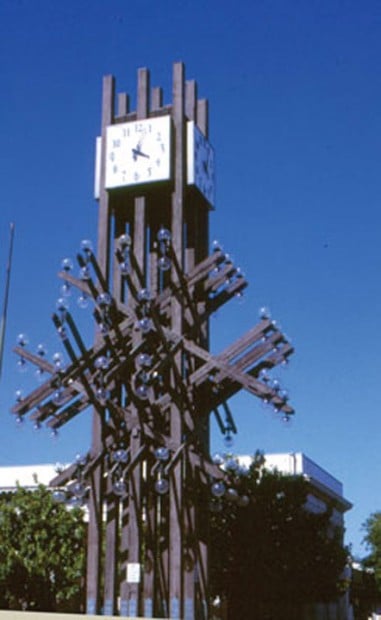 1970s — The 72-foot clock tower, a crowning feature of 1970s downtown redevelopment, at Dr. Dwight Murray Plaza Sr. on First Street. The clock tower was torn down in the 1990s. Photo courtesy of Napa Community Redevelopment Agency.
1970s — The 72-foot clock tower, a crowning feature of 1970s downtown redevelopment, at Dr. Dwight Murray Plaza Sr. on First Street. The clock tower was torn down in the 1990s. Photo courtesy of Napa Community Redevelopment Agency.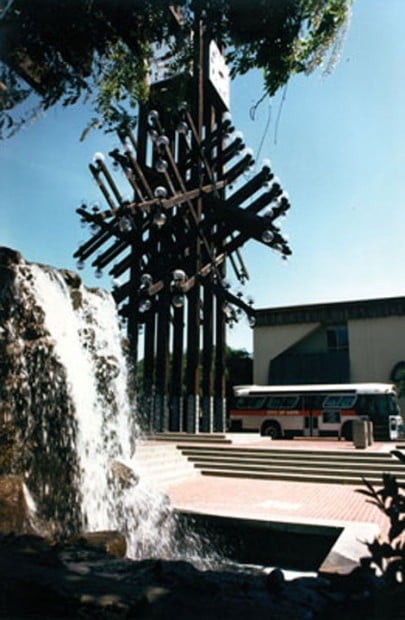 1970s — Three symbols of 1970s redevelopment: The new Carithers building, right, the clock tower, middle and the fountain at Dwight Murray Plaza on First Street. Photo courtesy of Napa Community Redevelopment Agency.
1970s — Three symbols of 1970s redevelopment: The new Carithers building, right, the clock tower, middle and the fountain at Dwight Murray Plaza on First Street. Photo courtesy of Napa Community Redevelopment Agency.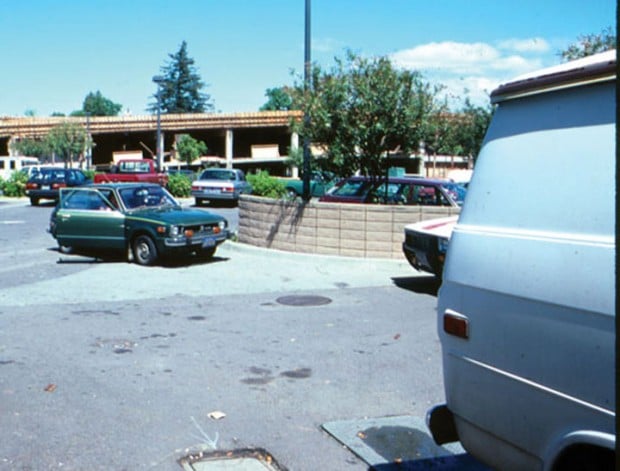 Mid-1980s — As part of 1980s redevelopment, the city constructed three multi-story parking garages in downtown Napa. In the background, construction proceeds on the Pearl Street garage at the corner of Pearl and Coombs streets. The street-level parking in the foreground would eventually be removed to create Napa Town Center. Photo courtesy of Napa Community Redevelopment Agency.
Mid-1980s — As part of 1980s redevelopment, the city constructed three multi-story parking garages in downtown Napa. In the background, construction proceeds on the Pearl Street garage at the corner of Pearl and Coombs streets. The street-level parking in the foreground would eventually be removed to create Napa Town Center. Photo courtesy of Napa Community Redevelopment Agency.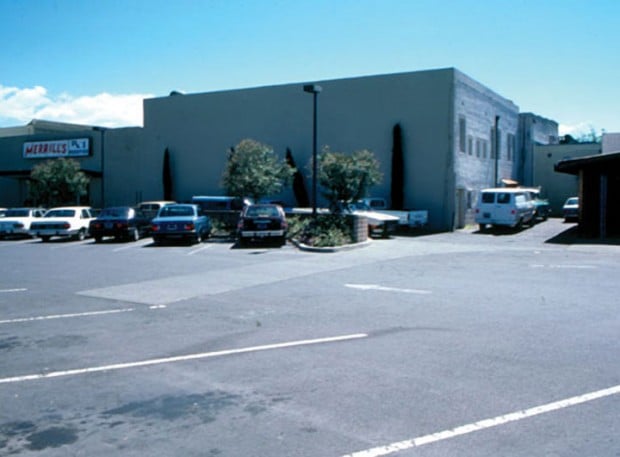 Mid-1980s — The parking lot behind Merrill’s drugstore near Pearl and Coombs streets. The parking lot would eventually be removed to build Napa Town Center. Photo courtesy of Napa Community Redevelopment Agency.
Mid-1980s — The parking lot behind Merrill’s drugstore near Pearl and Coombs streets. The parking lot would eventually be removed to build Napa Town Center. Photo courtesy of Napa Community Redevelopment Agency.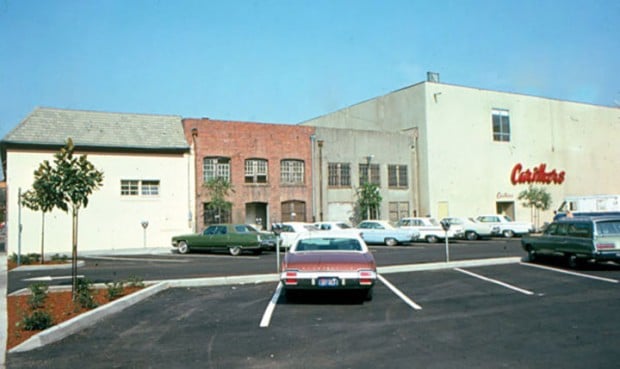 Mid-1980s — The parking lot created after the demolition of the old Carithers building on Second Street would itself be removed in the 1980s to create a multi-level parking garage. On the right can be seen the rear entrance to the new Carithers building built in the 1970s. Photo courtesy of Napa Community Redevelopment Agency.http://napavalleyregister.com/news/local/throwback-thursday-napa-as-it-was/collection_6191d008-ebac-11e5-af0c-4f9b32e597c5.html#1
Mid-1980s — The parking lot created after the demolition of the old Carithers building on Second Street would itself be removed in the 1980s to create a multi-level parking garage. On the right can be seen the rear entrance to the new Carithers building built in the 1970s. Photo courtesy of Napa Community Redevelopment Agency.http://napavalleyregister.com/news/local/throwback-thursday-napa-as-it-was/collection_6191d008-ebac-11e5-af0c-4f9b32e597c5.html#1



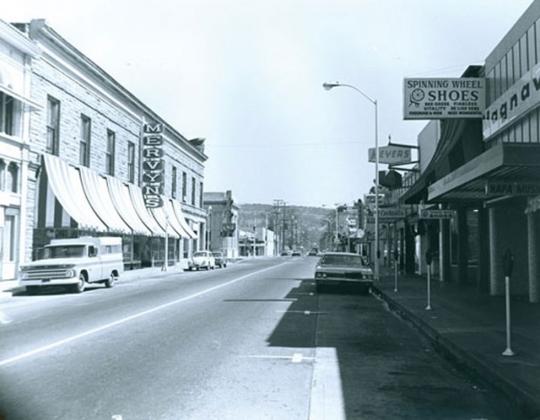







































Great stuff!
ReplyDeleteInteresting. Do you remember there being a Freeman Drive in Napa & do you know what it is called now if it wasn't flattened and turned into a car park?
ReplyDelete